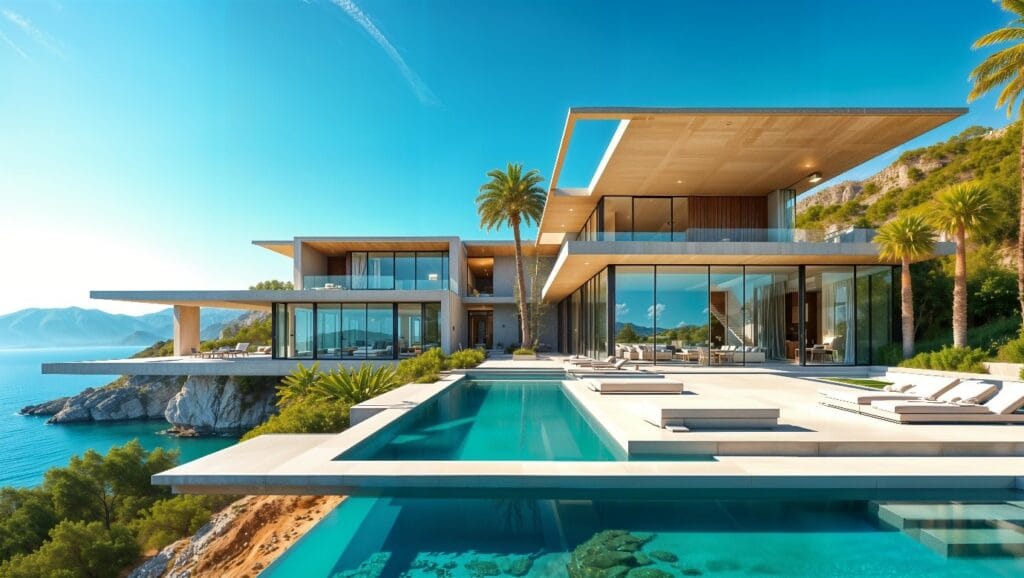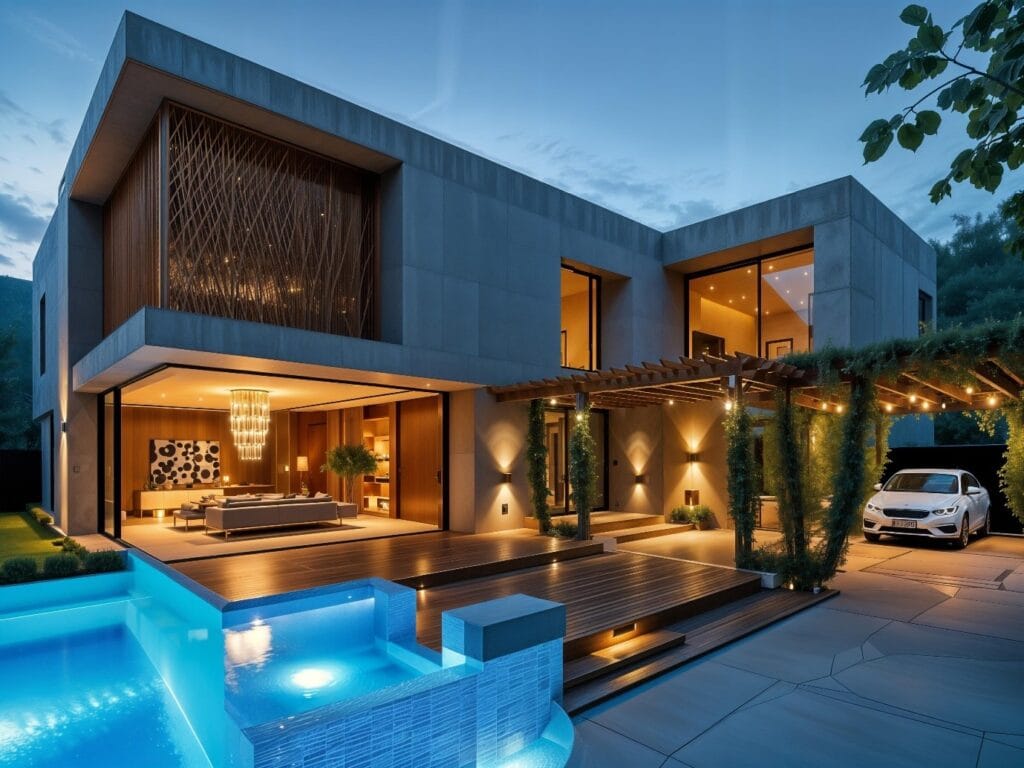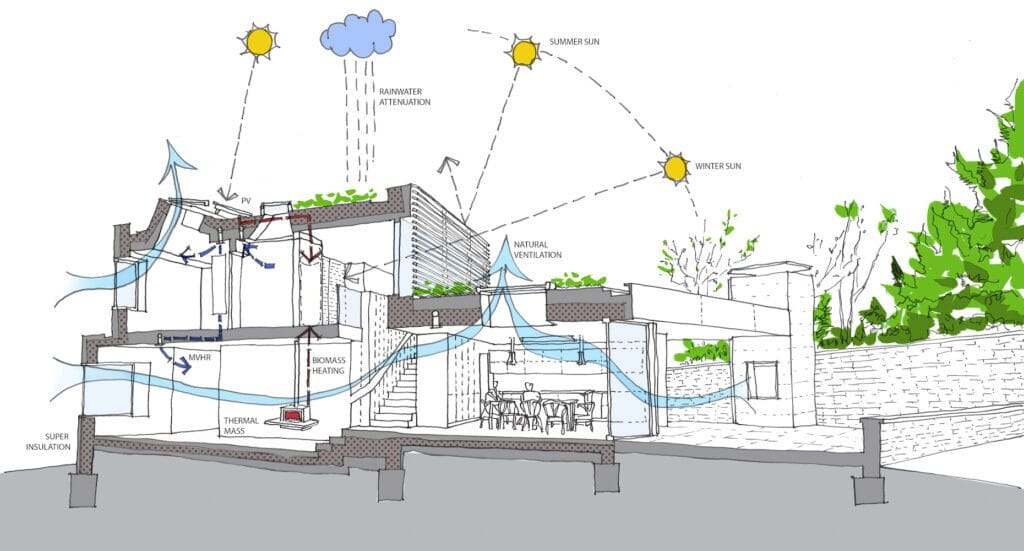
Designing the Best Residential Homes in Karachi: A Fusion of Global Wisdom and Solar Passive Design

Figure 1 : MQ+ Architects Designed house in Seychelles based on the principal on Sustainable principals
In a city like Karachi, where the sun reigns supreme and the climate dictates how we live, building a house is more than a construction project—it’s an exercise in creating a personal oasis. The quest for the best residential design in Karachi must go beyond aesthetics to address fundamental questions: How do we keep the heat out? How do we maximize co minimizing energy costs? How do we create a sanctuary that is both private and connected?

Figure 2 : MQ+ Architects Designed house in Karachi based on the principal of fuse the best practices from around the world
At MQ Architects, we believe the answer lies in a sophisticated fusion of solar passive techniques, international best architectural practices, and a deep understanding of the local context. This design philosophy, honed over two decades and across continents, is what sets our residential projects apart.
Understanding the Karachi Climate: The Designer’s Challenge
Karachi’s architecture must respond to a specific set of environmental conditions:
- Intense Solar Radiation: Prolonged exposure to harsh sunlight, leading to significant heat gain.
- High Humidity: Especially during the summer months, affecting comfort levels.
- Scarce Rainfall: Demanding intelligent water management and conservation strategies.
A conventional design that fights these elements with brute-force air conditioning is inefficient, costly, and environmentally unsustainable. The truly best residential architecture works with the climate, not against it.
The Global-Local Fusion: The Role of Syed Mustafa Quli’s Experience
The foundation of our design practice is the diverse and extensive experience of our founder, Syed Mustafa Quli. With over 20 years of experience practicing in multiple countries, Syed Mustafa brings a unique global perspective to Karachi’s residential landscape.
His international practice has provided firsthand exposure to:
- European Precision: Advanced building envelope systems and high-performance insulation standards.
- Middle Eastern Innovation: Cutting-edge responses to extreme heat and sun, using modern materials and technology.
- Southeast Asian Adaptation: Design strategies for high humidity and tropical rains.
- Vernacular Wisdom: The timeless principles of passive design found in traditional architectures across the world.
This global portfolio allows MQ Architects to fuse the best practices from around the world with the specific social and economic dynamics of Karachi. We don’t simply import foreign styles; we adapt and integrate proven technological and design principles to create homes that are perfectly suited to their environment and their owners.
Solar Passive Techniques: The Core of Our Residential Design Philosophy
“Solar passive design” refers to a set of techniques that use natural energy flows from the sun to heat and cool a building without mechanical systems. For our luxurious residential designs in Karachi, this is not a compromise—it is the ultimate form of sophistication and comfort.
Here’s how we implement it:
1. Intelligent Orientation and Spatial Planning (Zoning)
- Practice: We carefully analyze the sun’s path to orient the house. Living areas are often placed to capture prevailing breezes and indirect northern light, while service areas buffer the harsher western sun.
- Benefit: This fundamental step significantly reduces heat gain and maximizes natural cross-ventilation, creating a comfortable thermal baseline for the entire home.
2. Advanced Shading Systems (Brise-Soleil)
- Practice: Moving beyond simple overhangs, we design custom facades with modern brise-soleil (sun breakers), pergolas, and deep recessed windows. These are often designed with patterns inspired by traditional jalis, creating dramatic plays of light and shadow.
Benefit: These elements block the high summer sun from directly hitting windows and walls, dramatically reducing cooling loads while adding a layer of aesthetic depth and privacy.

3. Strategic Ventilation and Stack Effect
- Practice: We design homes to harness the “stack effect”—where hot air rises and escapes through high-level vents or clerestory windows, pulling in cooler air from lower levels.
- Benefit: This creates a natural, energy-free airflow that continuously flushes out hot air and replaces it with cooler air, maintaining a fresh and comfortable interior atmosphere.
4. High-Performance Building Materials
- Practice: We specify materials with high thermal mass (like insulated concrete) that absorb heat during the day and release it slowly at night, and use advanced insulation in walls and roofs.
- Benefit: This creates a “lag effect,” smoothing out daily temperature swings and keeping interior spaces consistently cooler for longer periods.
The Result: A Home That is Sustainable, Luxurious, and Uniquely Yours
The application of these principles results in a home that is:
- Energy Efficient: Drastically reduced reliance on air conditioning, leading to lower utility bills.
- Supremely Comfortable: Naturally cool, bright, and filled with fresh air.
- Environmentally Responsible: A significantly reduced carbon footprint.
- Aestually Distinctive: The fusion of smart technology and elegant design creates a unique architectural statement that is both modern and timeless.
Build a Home Designed for Karachi’s Future
Your home should be your sanctuary—a place of comfort, beauty, and efficiency. With MQ Architects, you are not just hiring a firm; you are leveraging 20+ years of global experience and a dedicated philosophy of climate-responsive, fusion architecture.
Ready to discuss your vision for the best residential home in Karachi? Contact MQ Architects today for a consultation with Syed Mustafa Quli and our team.
Let us fuse our global expertise with the needs of your family and the spirit of Karachi to create a truly exceptional living space.

0 comments