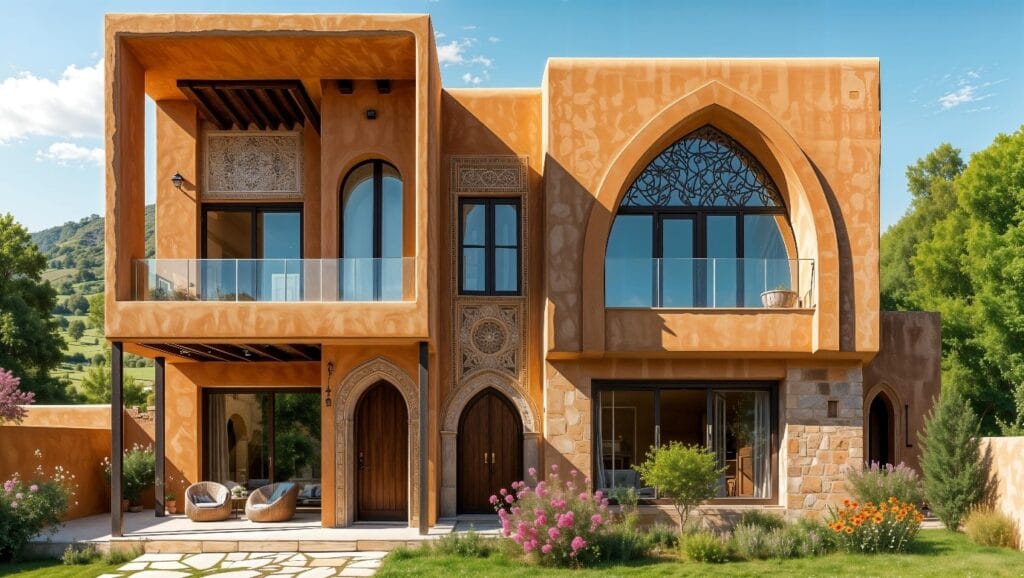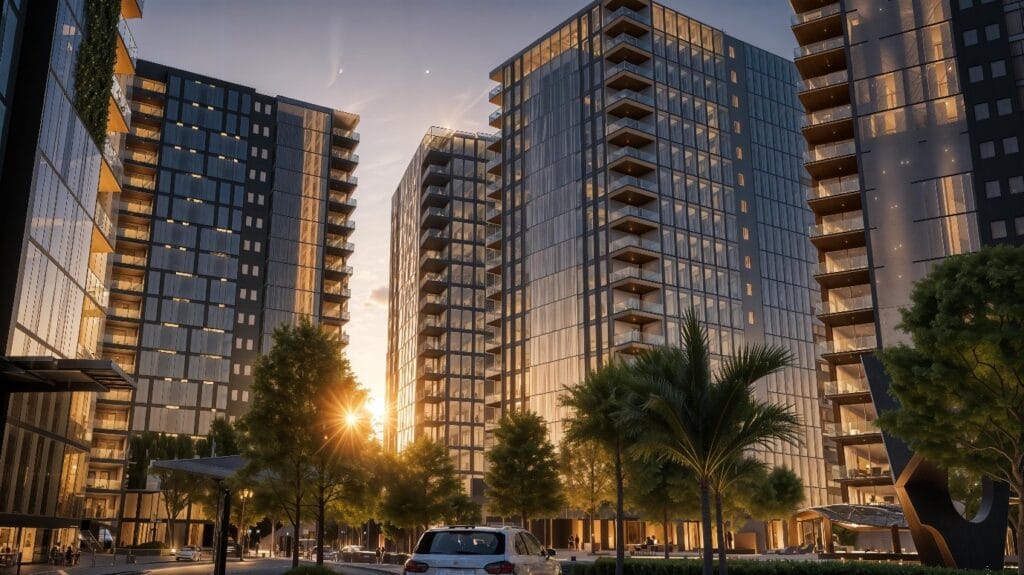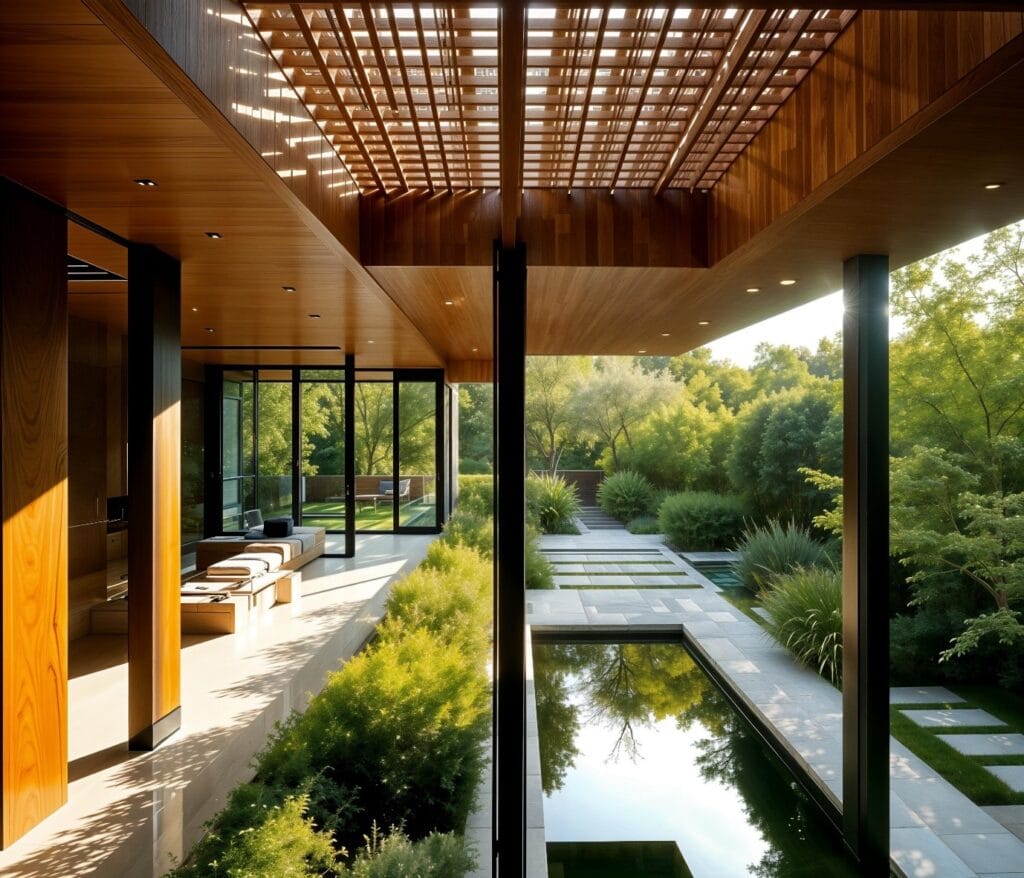
Beyond Modern vs. Traditional: The MQ Architects Philosophy of Fusion Design in Karachi

Figure : MQ+ Architects Designed house fusion house of traditional and modern in Dubai
In the ever-evolving architectural landscape of Karachi, a city where history whispers from every corner and the future rises in glittering towers, a new design dialogue is emerging. It moves beyond the strict dichotomy of “modern” versus “traditional” to create something more resonant, more sustainable, and uniquely suited to the city’s soul.
At MQ Architects, we call this approach Fusion Architecture. It is our core design philosophy a thoughtful, innovative synthesis that honors the past while embracing the future, all while remaining deeply rooted in the social and climatic context of Karachi.
What is Fusion Architecture?
Fusion Architecture is not merely a stylistic blend. It is a holistic design principle that integrates:
- Traditional Wisdom: Time-tested design elements from the rich architectural heritage of the region, such as passive cooling techniques, courtyard planning, and the use of local materials.
- Modern Innovation: Cutting-edge technology, contemporary materials, and bold, experimental forms that meet the needs of 21st-century living and working.
- Sustainable Consciousness: A commitment to creating environmentally responsible buildings that reduce energy consumption and enhance occupant well-being.
- Client-Centric Narrative: Every design is a unique story, woven from the client’s aspirations, the building’s purpose, and the language of its site.
The Pillars of Our Karachi-Centric Design Philosophy
1. The Sustainable Fusion: Passive Design for a Karachi Climate
Karachi’s harsh sun and humid climate demand intelligent solutions. We integrate passive sustainable design principles that have been used in the region for centuries, reinterpreting them with a modern lens.

Figure : MQ+ Architects design central transitional space for residential complex , Lahore
- Breathing Facades: We design modern façades that act as a filter, shading interiors from the intense sun while promoting natural cross-ventilation, much like traditional jalis (lattice screens) but with contemporary materials and patterns.
- Thermal Mass & Insulation: Using a fusion of local stone and modern insulation techniques, we create buildings that stay cooler for longer, significantly reducing the reliance on artificial air conditioning.
- Water & Green Integration: We incorporate modern rainwater harvesting systems alongside traditional concepts of green courtyards and terraces, creating micro-climates that cool the building and provide serene, natural spaces within urban Karachi.
2. The Experimental Spirit: Creating Dynamic, Purposeful Spaces
We believe architecture should be an experimental space design—a catalyst for new experiences and ways of living. For a luxurious residential design project, this might mean a double-height living volume that floods with indirect light, creating a dramatic and ever-changing play of shadows. For a corporate design client, it could mean designing flexible, collaborative workspaces that break the monotony of standard office layouts, boosting creativity and productivity.
3. The Human Element: A Philosophy Cantered on You
Our fusion is not complete without the most crucial ingredient: the client. Led by Syed Mustafa Quli and his 20+ years of experience, our process begins with deep listening. We understand that a successful project—whether a high-rise, a commercial project, or a master plan—is one that perfectly aligns with your functional needs, aesthetic desires, and economic vision.
We don’t impose a signature style; we discover a unique design language for each project. Your requirement is the catalyst for our innovation.
MQ Architects: Weaving Karachi’s Story into Your Space
Why is this philosophy so effective in Karachi? Because our city itself is a fusion—of cultures, histories, and aspirations. A modern glass tower feels incomplete without a connection to the ground it stands on. A home inspired only by the past fails to meet the needs of a contemporary family.
Our Fusion Architecture bridges this gap. It allows us to design:
- A home that features a sleek, modern exterior but organizes its living spaces around a central, verdant courtyard for privacy and cooling.
- An office building that uses dynamic, energy-efficient brise-soleil sunshades, whose patterns are inspired by traditional Islamic geometry.
- A retail space that feels both cutting-edge and intimately familiar, using local limestone alongside polished concrete.

Figure : MQ+ Architects Designed house fusion transition space based on the principal on Sustainable principals and passive solar design.
Experience the MQA Difference
If you are seeking an architectural firm in Karachi that offers more than a standard blueprint—one that provides a deeply considered, sustainable, and personalized architectural design solution—then our philosophy aligns with your goals.
MQ Architects is committed to creating spaces that are not just built, but thoughtfully composed; spaces that are efficient, beautiful, and tell a story that is both modern and timeless.
Ready to explore a fused design solution for your next project? Contact MQ Architects for a consultation today.

0 comments